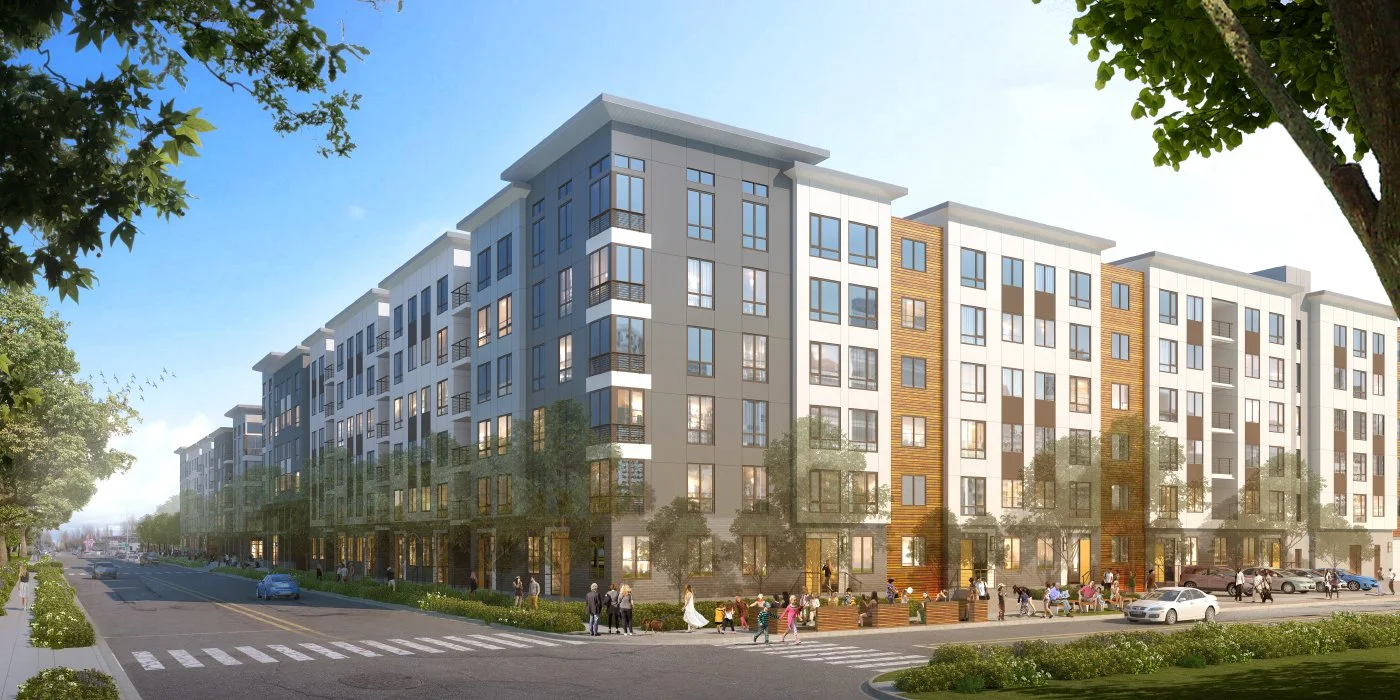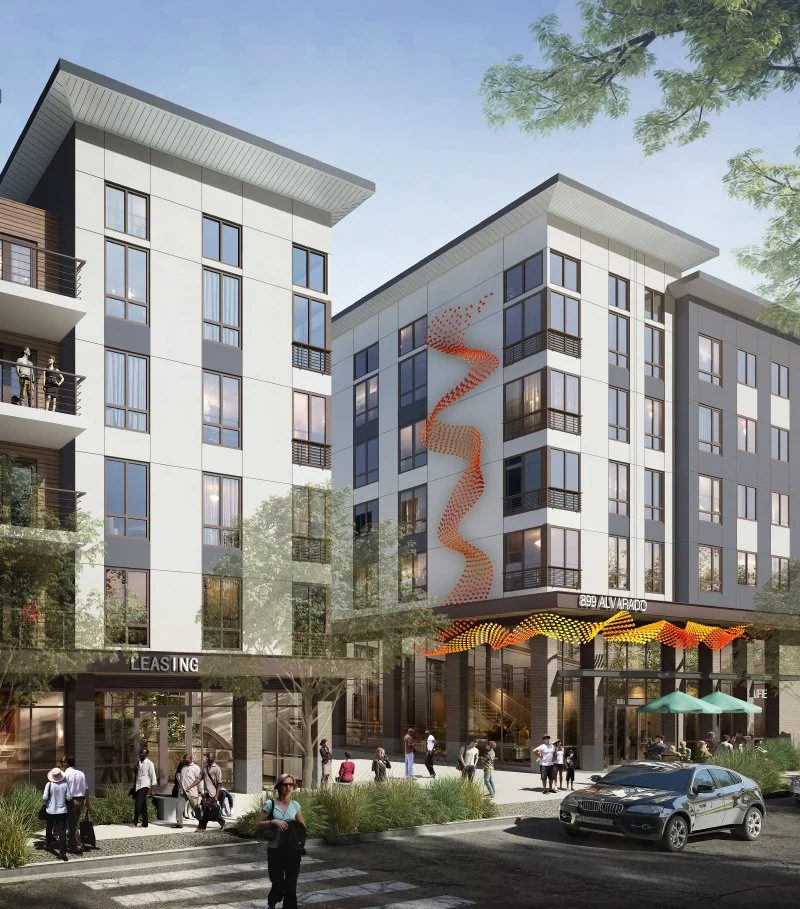899 Alvarado | San Leandro, CA
Located ¼ of a mile from the San Leandro BART station and ½ of a mile from the San Leandro Downtown Area, at the intersection of Antonio and Alvarado Streets, the development is divided into (2) buildings with vehicular and EVA access provided between the two structures and around the entire site. The building height steps up from 5 stories to 6 stories as you travel northwest on Alvarado in an effort to soften the overall scale of the project. Additionally, 18 ground floor units with stoops are located along Alvarado and Lola Streets to help maintain a residential feel at the street level. The project includes 848 off-street parking spaces within a two-level garage, two courtyards, and a future cafe space.
Resident building amenities include furnished common tenant spaces such a communal cooking and dining areas, fitness areas, shared working lounge, roof top gardens, bike lockers, common outdoor courtyards, including bbq areas, lounge areas, play areas, and a pool with spa. The landscaped courtyards and landscaping on grade also serve to meet stormwater requirements. Additional, publicly accessible, amenities include a private “parklet” facing Lola Street, and improved landscaping and hardscaping along Alvarado Street.
Address: 899 Alvarado St, San Leandro, CA 94577
Client: Maximus
Number of Units: 687
Construction Type: IIIA / VA




