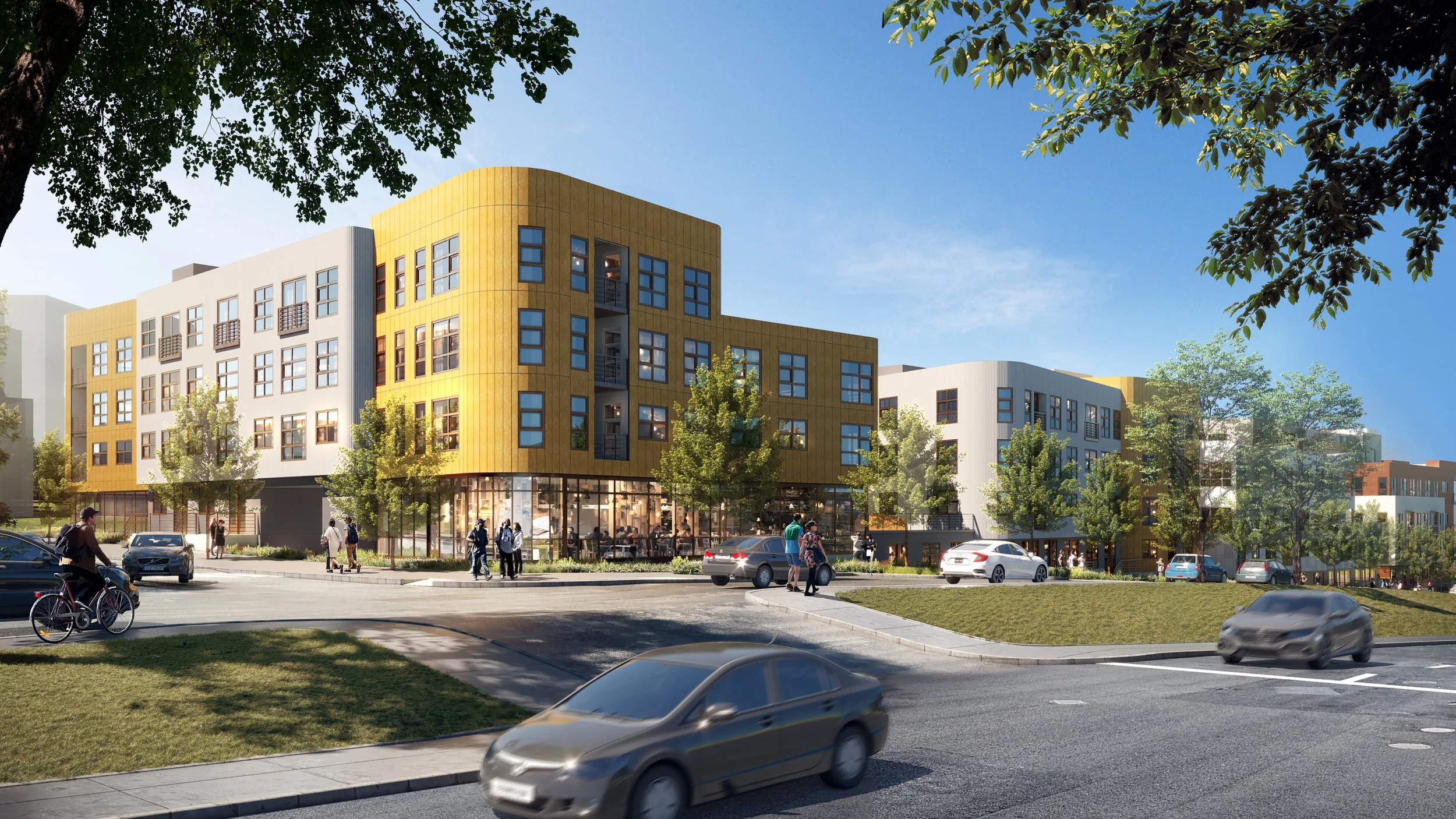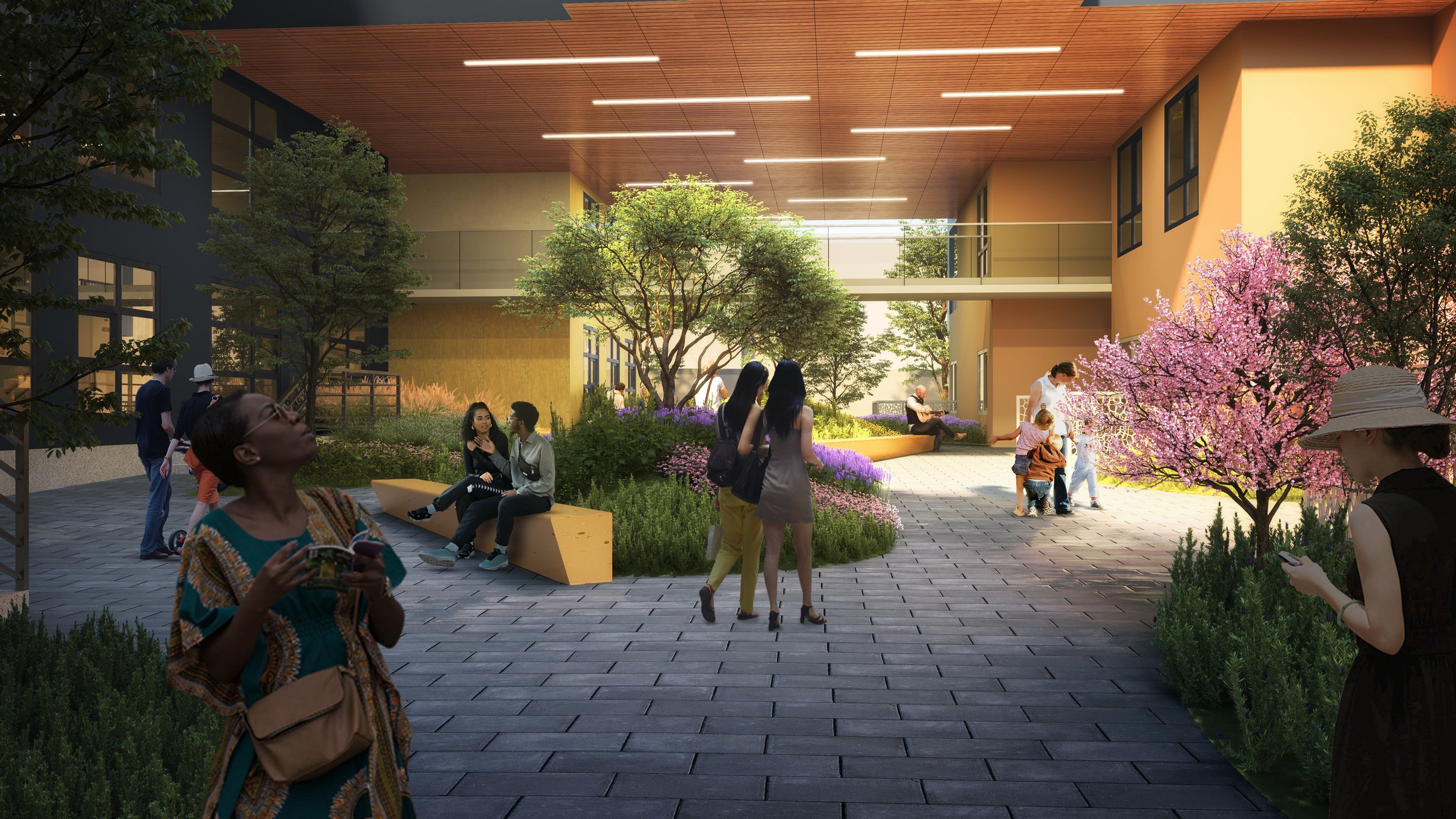Parkmerced | San Francisco, CA
Located at the southwestern corner of Parkmerced overlooking Lake Merced, between Vidal drive, Garces drive, Higuera Avenue and Gonzalez Drive the site serves as the “western gate” and a community Hub of ParkMerced, providing two levels of below grade parking and generous Amenity/community space for the site residents and Parkmerced community. The 274 dwelling unit site will be a mix of “replacement” and new units ranging from studios, one, two and three bedrooms. The site will also be adding a new alley street to its eastern side. To scale down the project’s perceived size, the building is divided into three distinct masses each with its own architectural style. Two publicly accessible pedestrian paseos serve as the division between architectural styles. Taking advantage of the thirty-plus feet of grade change across the site, the buildings are at different levels and step down across the site. To further scale the site and provide contextual variety the three buildings reflect distinctly different architectural styles including: architecture, exterior finish, pattern, scale and color; massing shape, scale, rhythm; window mullion pattern and color, railing and stoop styles and more. Because of Lake Merced and Pacific Ocean beyond, the building will have durable finishes and carry an earth tone palette using wood panels. Taking advantage of the site’s proximity to Lake Merced, the site orients common areas and as many units as possible to views of the lake and the southwest sun exposure. Two common roof decks with adjacent club rooms will provide residents with expansive views of Lake Merced and the ocean beyond, the golf course and Twin Peaks. Envisioned as one project, one community, the building is designed to provide varying levels of open space including private, common, and public.
Address: 345 Vidal Dr, San Francisco, CA, 94132
Client: Maximus
Number of Units: 274
Construction Type: VA / IA




