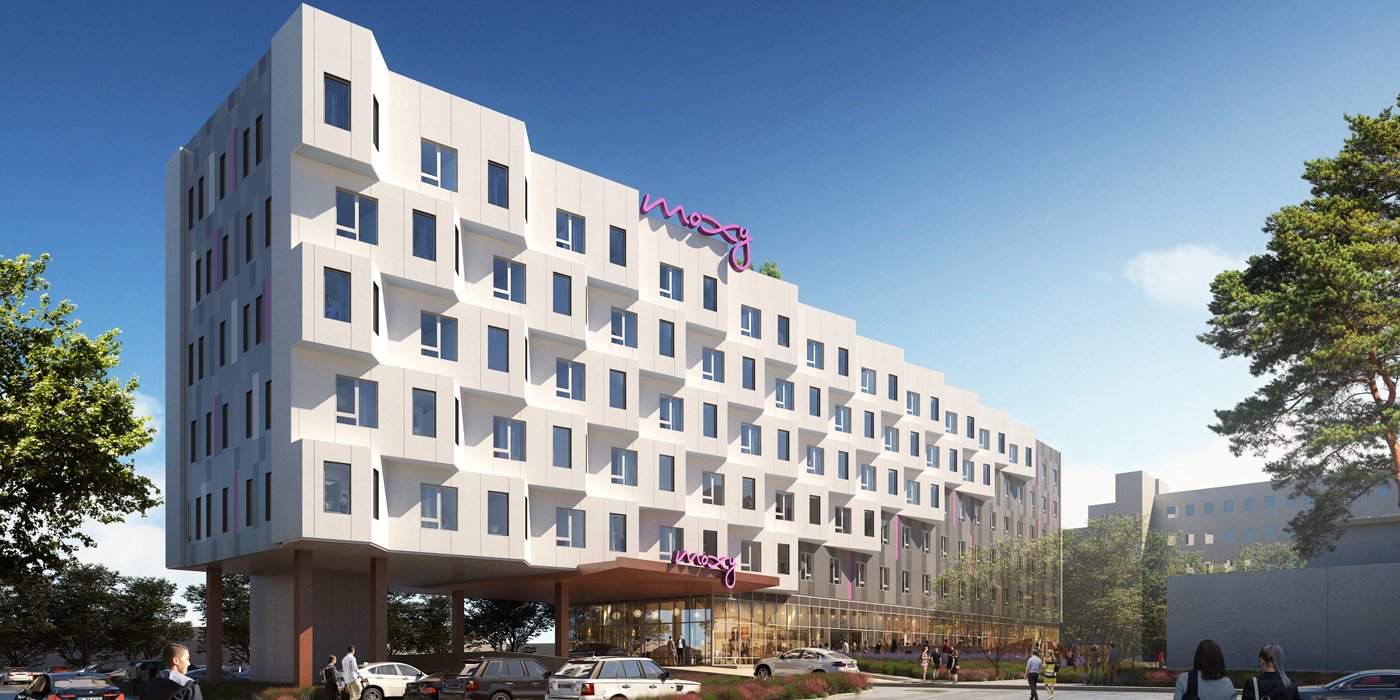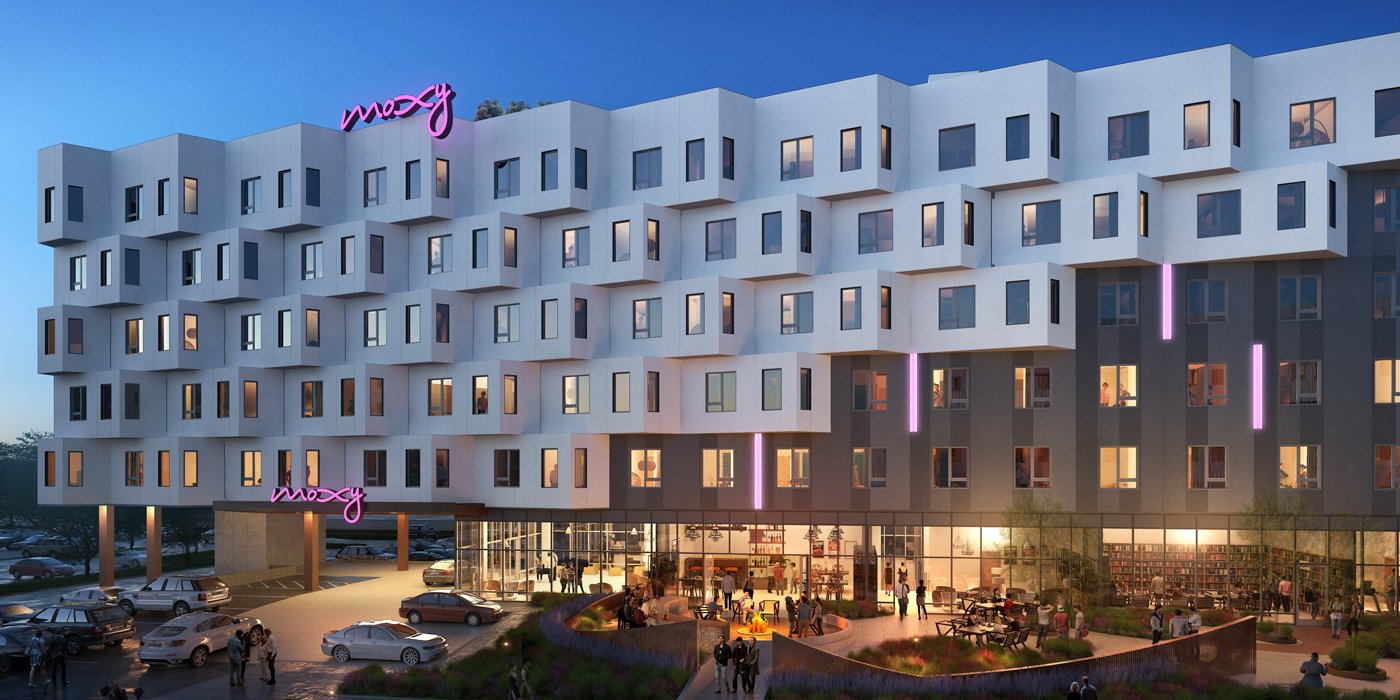Moxy | Millbrae, CA
The Concept for the Moxy Hotel is based on the idea of revitalizing the interstitial space between the Existing A Loft loft, The Westin Hotel, and the 101 freeway while creating a new experience and place in the city and on the site with courtyards and outdoor shared amenities. The building design uses its scale to creates a monumental billboard that faces the freeway and provides a memorable image. Upon your approach, the building is lifted to create a powerful sense of arrival.
The façade design is based on the modularity of the hotel rooms and reacts to the view corridors on site. Looking to the north, the façade has been adjusted to provide the best views towards San Francisco and the courtyard as the façade has variations that changes from the ground floors to the upper levels in response to the adjacent buildings and courtyard. On the Southern façade it was oriented and adjusted to view over the adjacent 2 story buildings and to capture the views to Scarpet Peak and the Santa Cruz Mountains while also taking advantages of the views to the southern parts of the Bay. Overall, the building deemphasizes the large expanses of parking, giving visitors a more urban and walkable experience at this new and expanding hospitality hub.
Address: 401 E Millbrae Ave, Millbrae. Ca, 94030
Client: Starwood
Number of Guest Rooms: 209
Construction Types: I A




