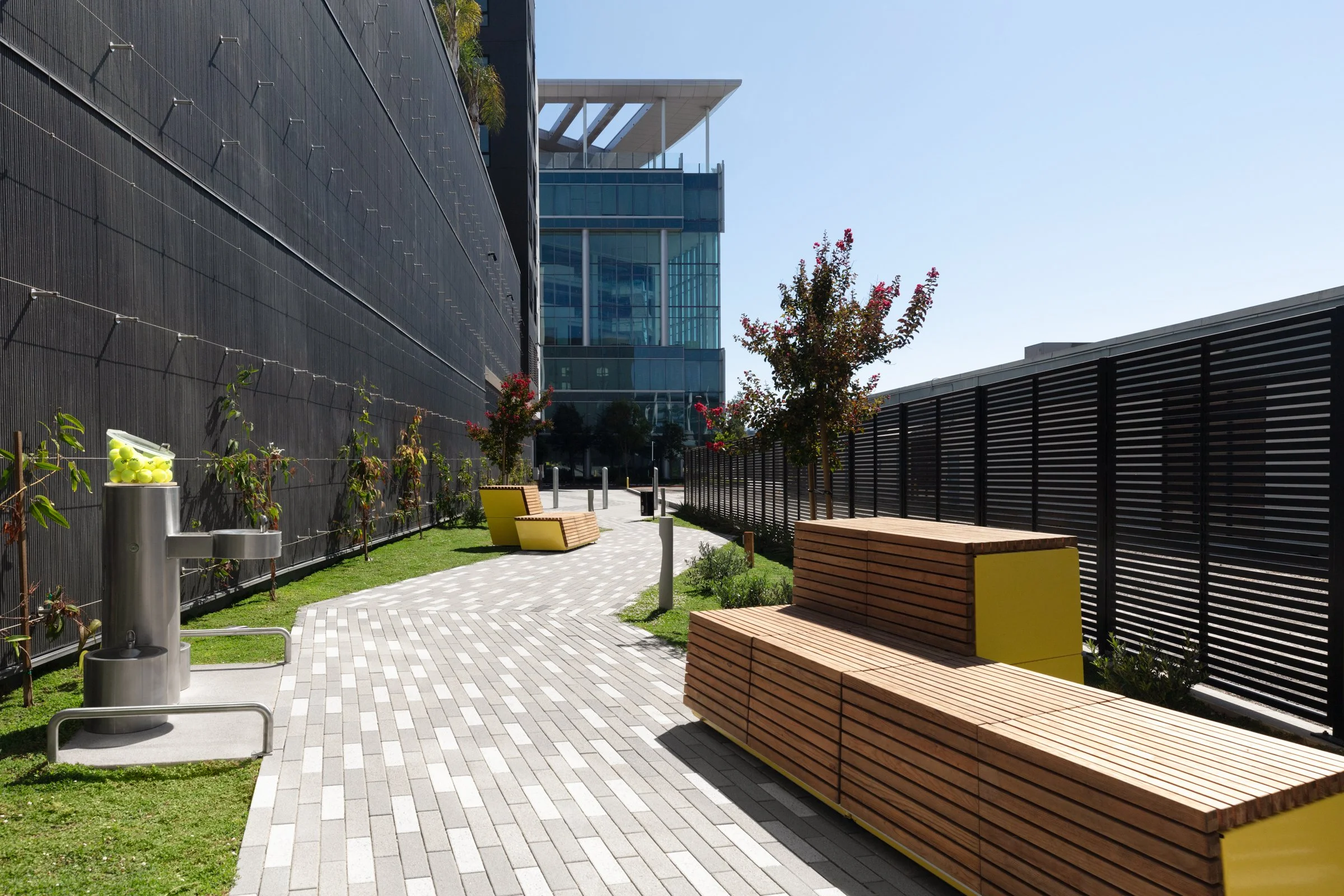Vasara | Menlo Park, CA
This 7-story mixed-use commercial, office space and residential building is located just off the 101 freeway in Menlo Park and is part of the larger Menlo Park Portal plan. The project will include a total of 335 dwelling units. Resident amenities will include a 7th floor roof deck w/ BBQ outdoor dining areas, dog run, and a 3rd floor courtyard, pool and lounge space. Street-level landscaping will add native trees and plantings for a more pedestrian-friendly environment. Designed to embrace a modern and clean aesthetic, the project uses stucco, fiber cement and aluminum siding. BDE as the architect of record worked hand-in-hand with the original design architect, Heller Manus to conceptualize a thoughtful and cohesive approach to the residential experience within the Menlo Portal master plan.
Address: 110 Constitution Dr, Menlo Park, CA, 94025
Client: Greystar
Number of Units: 335
Construction Type: IIIA / IA
Photographer: Daniel Gaines









