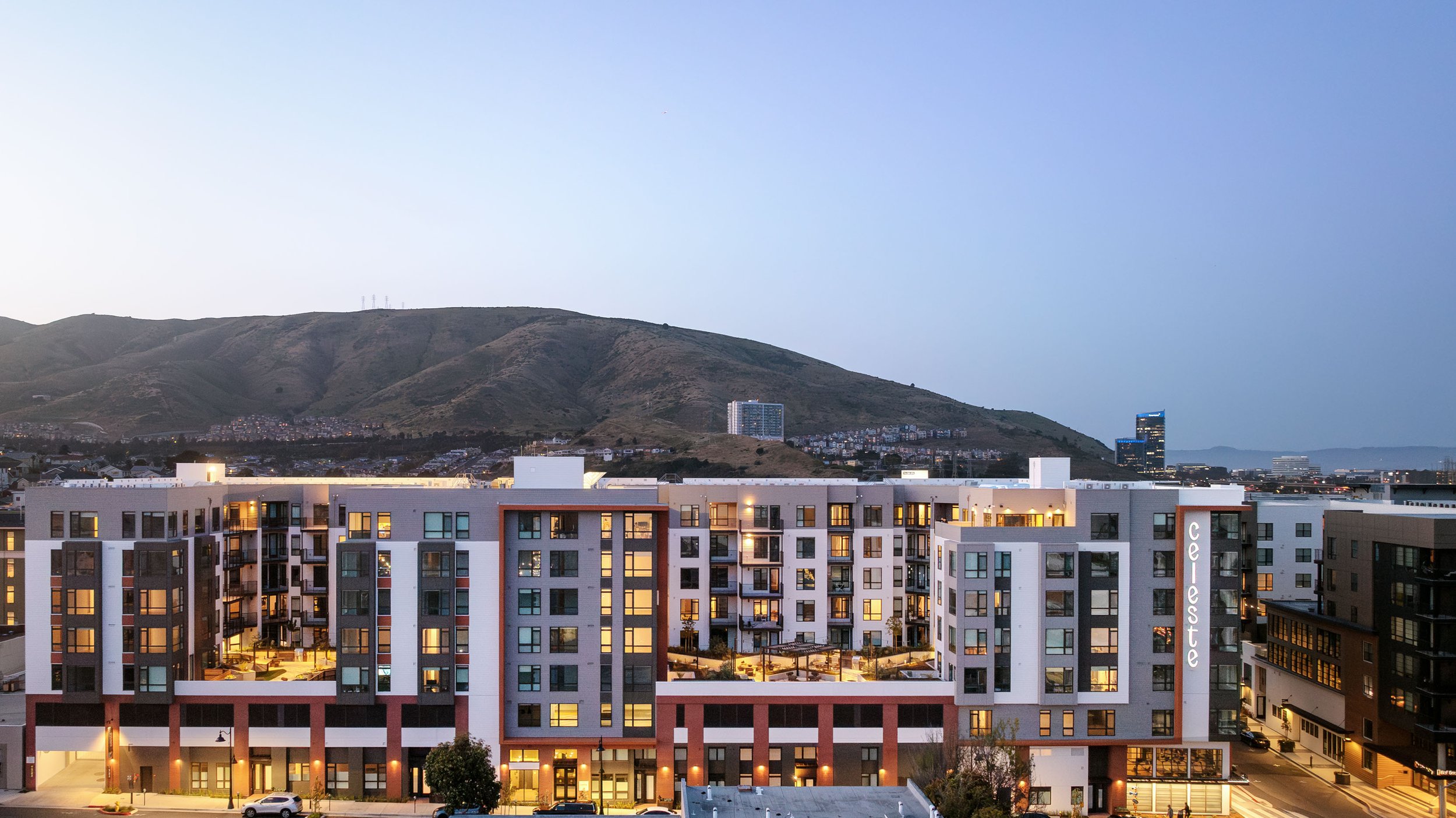Celeste | South San Francisco, CA
Located near Caltrain, Celeste is an 8-story residential building over 2-story garage, with 195 for rent apartments including four townhomes and double-height lobby space. Residential outdoor space is provided at many individual units via balconies. Two fourth floor courtyards provide landscaped common amenity space for gathering and recreation. The parking garage is screened from Miller Ave and Cypress Ave by amenity spaces and dwelling units.
The overall architectural design is contemporary and aims to enliven the streetscape along Miller and Cypress Avenues to promote walkability and connect the neighborhood. Built as Phase II of a two phase larger residential project, it is similar in scale and complimentary in style to the existing Phase I buildings but charts its own architectural expression. This project is thoughtfully located to create a sense of community, encourage pedestrian traffic, and promote visual connectivity between Miller Ave and its surroundings.
Address: 216 Miller Avenue, South San Francisco, CA, 94080
Client: Sares Regis
Number of Units: 195
Construction Type: IIIA / IA
Photographer: Steve Magner (2024)












