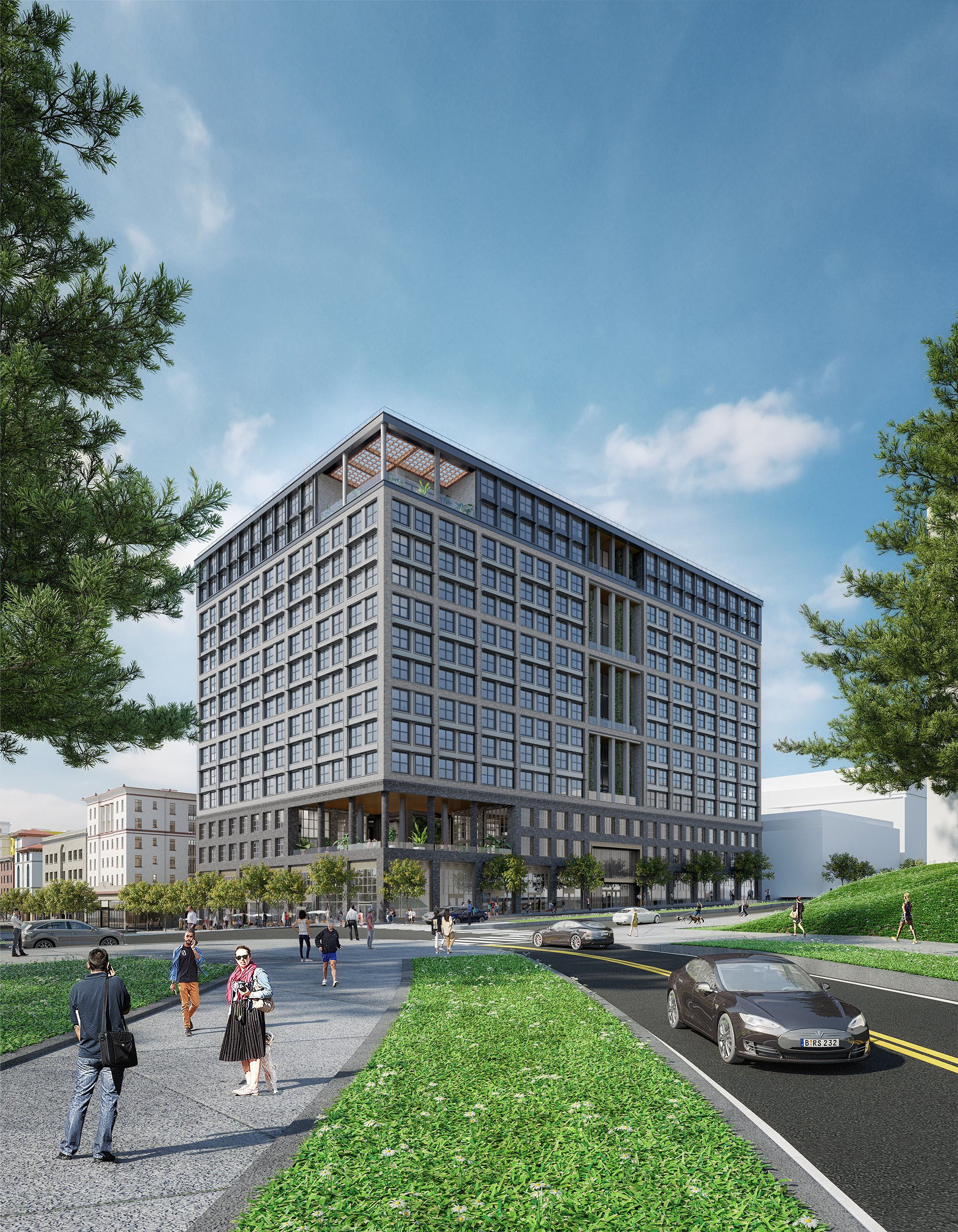Helen Diller Anchor House | Berkeley, CA
The UC Berkley HDAH project is a new 750 to 800 bed high-rise student dormitory building for the University of California Berkeley. The project will include a 14-story tower with a central openair courtyard starting at level 2. The basement will include parking, amenities and back-of-house spaces. Level 1 will include amenity space, office, back-of-house, lobby and retail spaces. Level 2 and level 3 will be full amenity levels. Levels 4-14 will be typical, vertically stacked residential units configured around a double-loaded central corridor and central courtyard.
The ground floor of the complex will include a student lobby, which extends through the entire building, nearly 7,000-gross square feet (GSF) of student amenity spaces, over 4,000-GSF of office, 13,000-GSF of retail, a loading dock, and limited parking. Level 2 of the building is dedicated exclusively to student amenity space, including the nearly 12,000-GSF of exterior, landscaped courtyard area. Student apartments will include studio, two-bedroom, and four-bedroom units. The tower footprint wraps the central courtyard in a complete loop. A green roof accessible deck is offered at the very top of the building and provides another 19,000-GSF of open-air student space as well as other amenities.
Including the amenity spaces, retail, office, parking / loading, and student housing, the entire complex encompasses a total of up to 360,000-GSF.
Address: 1950 Oxford St, Berkeley, CA, 94720
Client: Prometheus
Number of Units: 239
Construction Type: I A
Year Completed: 2023
Images featured are renderings. Photography forthcoming.




