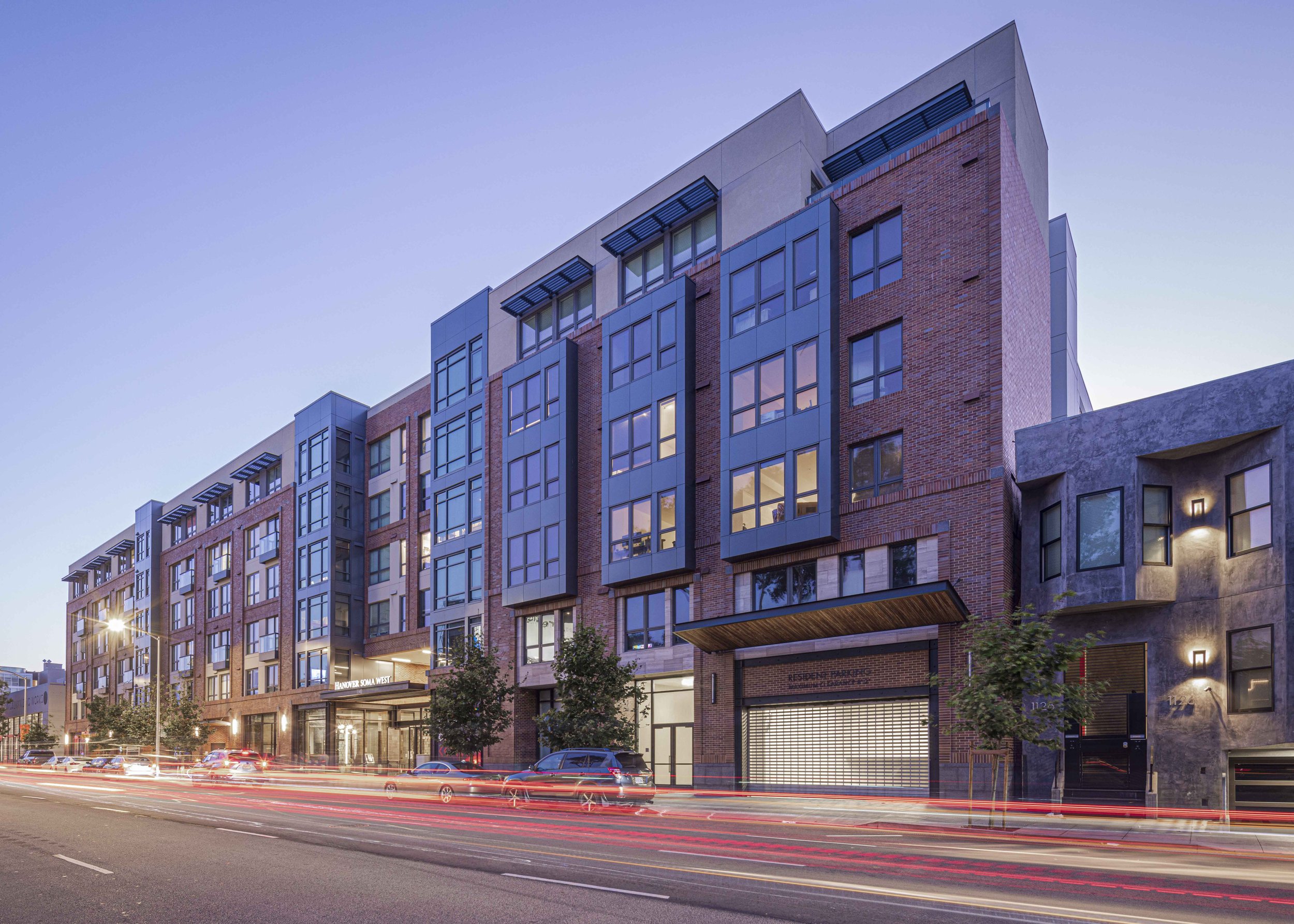Hanover Soma West | San Francisco, CA
Located on Harrison between 7th and 8th Streets, the project fulfils the vision of the Western SoMa Area Plan, transforming the auto-oriented site to a vibrant, pedestrian-friendly mixed-use development. The building is designed to complement the varied mix of architectural styles and commercial and residential uses that define the South of Market community. Approximately 6,600 square feet of ground floor commercial with accessory residential space fronting Harrison Street and Berwick Place offers new, local services for residents and neighbors. Green features include extensive solar power systems and on-site water reuse systems.
1140 Harrison integrates a new, publicly accessible pedestrian mid-block alley through the center of the project to connect Harrison Street to Hallam and Folsom Streets. The alley features active ground floor uses courtyards, landscaping and residential stoops to provide an interactive pedestrian experience. This walkable, human-scaled environment creates a vibrant public realm benefitting both the residents and the surrounding community.
Address: 1140 Harrison St, San Francisco, CA, 94103
Client: Hanover Company
Number of Units: 371
Construction Type: III A / I A
Year Completed: 2021






